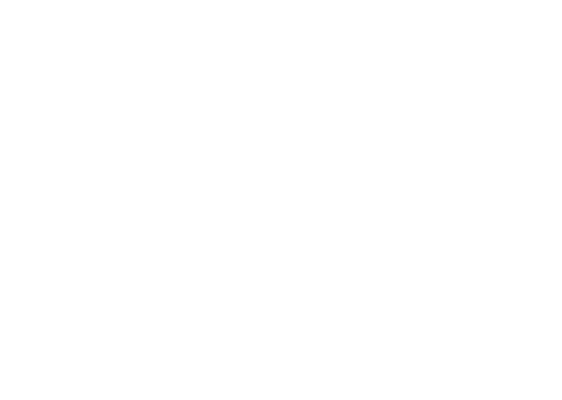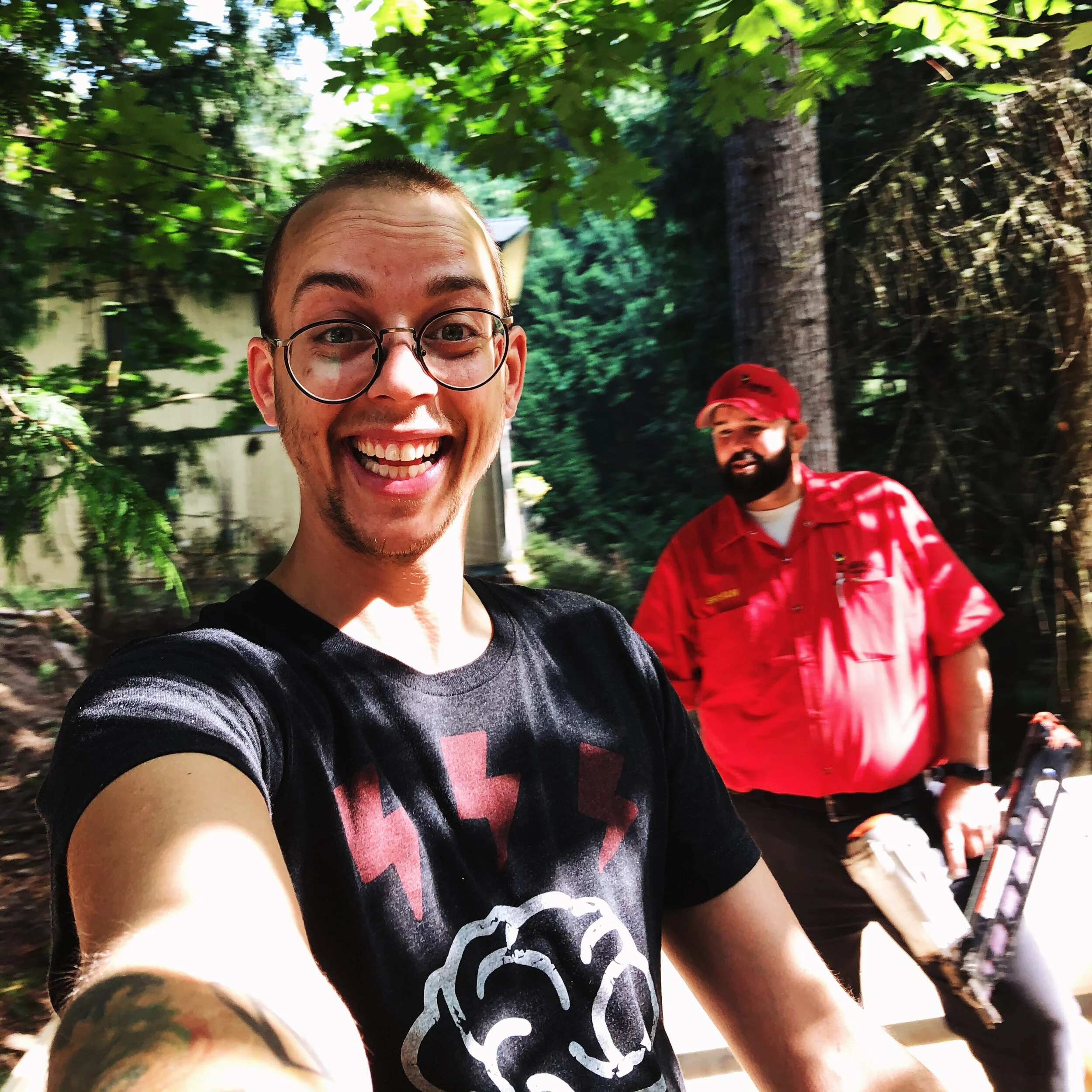WHAT OUR FAMILY OF 7 + 1 EX HUSBAND, NEEDED TO MAKE OUR BIG BLENDED FAMILY WORK.
We had this dream. There would be old growth trees, ocean breezes, and starry nights. Our kids would spend their summer days jumping off of docks, searching for starfish, and roasting all sorts of sweet things over an open fire. We’d grow some of our food, raise chickens, and quail and maybe even one day pigs. I’m ambitious like that. Plus have you seen piglets?
Our kids would feel seen, and safe, and not at all weird. We would show them that the world, and the people in it are so much more than the conservative suburban town they had grown up in.
Our dream seemed impossible. You see, like many families, ours is a blended one with many moving parts to consider. My ex-husband Chris and I had 4 kids before I fell deeply and madly in love with my wife, Katherine, and her mini me, Adventure.
Chris’ life was rooted in Calgary, meaning for the moment so was ours. Until all of a sudden things changed, and Chris, Katherine and I together decided to move west. The plan was put in place. And then COVID changed it all again. Our dream was quickly slipping away as millennials all across Vancouver fled the city in droves with their new found work from home freedom, causing bidding wars, on our small southern gulf island, that we lost, not once, but twice.
Knowing this was meant to be, we went all in, and put down every cent we had on the last house that would come anywhere close to fitting our family, within our budget, site unseen, and miraculously we WON! Yep!
We were the brand new owners of 1200 sq feet of a kind of broken home, sitting on just less than an acre, on Salt Spring Island!
We were thrilled! And terrified! And in for way more than we bargained for.
4 Weeks Later
We had packed all 5 of our kids up and hit the road.
Unlike the first house we were outbid on, it didn’t have a second tiny home on the property for Chris to live in. Unlike the second house we were outbid on, it was at the very tip top of our budget, so there wasn’t much wiggle room in the budget. There were renos that were absolutely needed to make this house safe for our family, leaving not much left to make a space that Chris, and other guests could stay in while here with us.
Our Options For Adding A Guest / Ex-husband Space To Our Property
The Bell Tent
The 20’ Bell tent is incredibly cool!
It’s the cheapest of the options, coming in somewhere between $1800 and $2800 with accessories. It’s very Salt Spring Island. Has a low carbon footprint, is made sustainably and this particular model is equipped to rock a wood stove.
The only downside is that when it comes down to it, it’s still a tent, and there’s a psychological barrier involved in staying in a tent long term. Also we live in a cold wet climate. I can’t imagine that any tent would work long term. Even if that tent is Canvas, and breathable and has a cool chandelier and pizza oven wood stove.
2. Phoenix Domes
These cool geometric structures are made right here on Salt Spring Island. In my opinion these DIY backyard office, guest’s room, or art studio geo domes by Phoenix Domes are the coolest of the options we looked at. It reminds me of something futuristic but old school. Like something you could have seen on The Jetson’s back in the day.
Once again though, at $12,000 + the cost of the platform so more like $15,000 the desire for a more permanent, substantial structure won out over a cool aesthetic.
3. Aux Box/Prefab tiny home.
Prefab Tiny Home by aux box on Salt Spring Island
The boxes are super slick. And SO EASY! This style of prefabricated tiny home are delivered turn-key, ready to go.
The folks at Aux box show up, and put this prefabricated beauty together in a couple of days. We were so overwhelmed with the fixes that needed to happen in our house just to make it safe for our family to live in- let alone stylish and functional that not having to think about the additional living space would be such a relief. However I don’t know that it’s a 60k relief. The cost on these Auxboxes equipped with a tiny kitchen and bathroom run up to 80k and then some. I knew that the process of building our own space with our own hands would be so rewarding not just as we built it, but every time any one of our neighbours or guests commented on or stayed in our new space. Using a prefab kit like this, wouldn’t provide me that and satisfaction.
4. SAWMILL STRUCTURES
Sawmill Structures makes DIY bunnies, cabins, and studio kits, and ships them right to you!
These kits are pre measured, cut and milled, and create a DIY, tiny log cabins called a Bunkie. They come packaged up on a pallet and shipped to you flat packed, like modern day Lincoln logs to be put together on site, with numbered, detailed instructions. Sawmill is giving home, and business owners across Canada the ability to add affordable, beautiful, lasting space to their lives, without permits, or a lot of carpentry know how.
SO WHAT DID WE END UP CHOOSING
FOR OUR BACKYARD GUEST SPACE?
We Got A Bunkie FROM SAWMILL STRUCTURES
Nick Standing Beside The Sawmill Structures, flat packed bunkie
Sawmill Structures is who we chose to purchase our DIY, modern log cabin kit aka Bunkie kit from. Katherine loves that it matches the aesthetic of our home, both right now, and what we are moving towards in the future. The fact that our neighbours love this timeless and classic design is the extra cherry on top, in our close-knit established neighbourhood.
We both love that the footprint of the Bunkie is exactly small enough (108 sq ft.) to avoid having to worry about permitting the build, with not a square foot to waste!
HOW HARD IS IT TO ASSEMBLE THIS DIY CABIN KIT?
If you’re worried it’s going to be a nightmare to assemble, I can almost, confidently say, “if you can follow Ikea instructions, and you’re a little bit handy, you can handle this.”
And if you get stuck, the owner Chris (not my ex-husband ha ha ha), and his team are on speed dial in case you get caught up somewhere. I was skeptical that he’d answer when we called. BUT THE DUDE PICKED UP THE PHONE!
Who even picks up the phone these days! Wild.
Anyways. I digress. Sawmill has a whole line of prefabricated, build it yourself backyard offices, cabins, and bunkies to help you go from nothing, to something pretty damn awesome, in a long weekend.
What if you don’t want to build it yourself?
They’ve got a team for that too.
Sure maybe I could have put it together by myself but I didn’t! Bryan, Exquisite Electric in Calgary was in there with us every step of the way helping out! We couldn’t have done it without him!
Why We Chose Sawmill Structures
For Our DIY Cabin Kit.
When we stopped and compared the price, quality of materials, sustainability, the values and size of the company we were choosing to support, along with our own sense of style and abilities, this log cabin, or Bunkie as they call it, was the obvious choice.
Especially as it was the only of the options that had a loft section creating more living space, making it feel less like a bedroom, and more like a comfy hangout space.
Okay but the very best part, not only does it look cute, you literally don’t have to cut anything! Yep. Every single piece of wood (pine) is precut, milled and then allows you to just slide them together with their interlocking system.
The windows and doors were already hung. Once again they just SLIDE IN! There’s no drywall to hang or sand. No angles to measure and get just right. If you’ve got a pad to put your new bunkie on, or a base, like a deck, and some roof shingles you are basically ready to go. And all for under 10k Canadian. I don’t know how Chris at Sawmill is able to keep the costs this affordable but our experience with him, and our bunkie has been perfect and then some every step of the way.
What This Bunkie WILL Mean For Our Family
Katherine’s parents visiting and staying in the bunkie!
In the immediate future the Bunkie solved the problem of Chris, the kids' other Dad, having to sleep on an air mattress in an 8 person tent like before we put this Log Cabin together with the help of West Oak Homes on the show Life Under Renovation on Discovery+.
But that’s just one of the problems it will solve for our family. Our bunkie creates a fun space for our kids to have sleepovers with their friends that doesn’t involve me being the grouchy Dad telling them to BE QUIET for the umpteenth time. Our bunkie gives our guests not only a place to stay, but a place to settle in and relax and make a place their own when they come to visit. When the Canadian borders opened up to US family members again after the 15 month closure, Katherine’s parents used our Bunkie as a quarantine plan should they require it on their three week visit. The bunkie was not only the thing that brought our family together, it was also the buffer that kept us all loving each other 21 days into our visit.
So although I can tell you what has meant to our family so far- birthdays, and holidays, and random Wednesday evenings with all their parents present, long visits with grandparents, fun movie nights and sleepovers with friends and Mario Kart marathons.
There is so much more our bunkie has left to grow into.
One day it’s where they’ll bring their partners home to meet us, and for Christmas vacations, and my 50th birthday because of course I’ll have a 50’th birthday party!
Then one day I’ll call it my work studio or something equally important, and then one day again our grand-babies will stay on long weekends and summer trips and all sorts of good times will be had.
Basically what I’m say is that I have a lot of plans for this space. A lot of love is going to happen here Thanks to Sawmill Structures and our Bunkie! I can feel it!
Stay tuned for another post where we make the big reveal, for Life Under Renovation, and then show you what this beauty looks like a year after the HGTV show.
xoxo,
Dad








